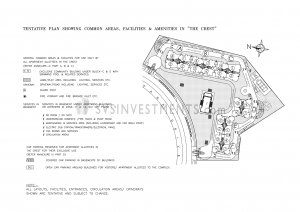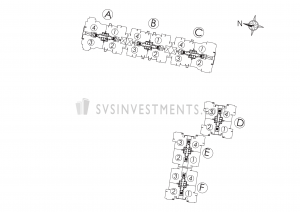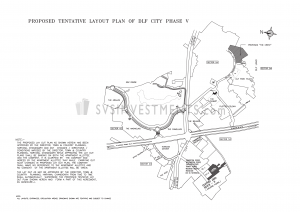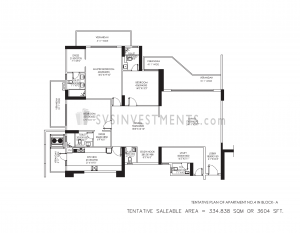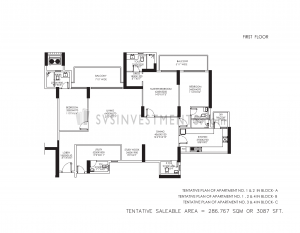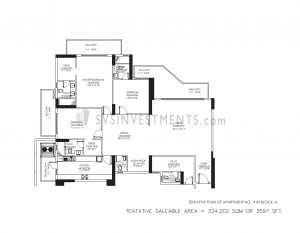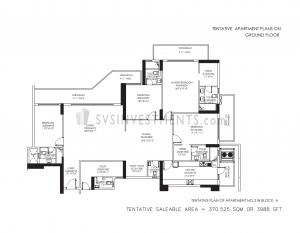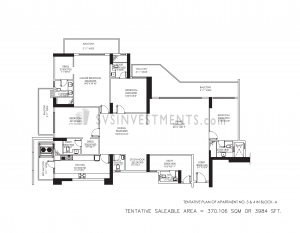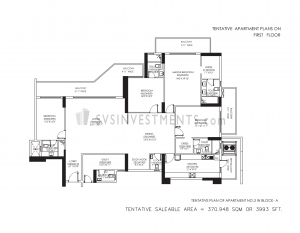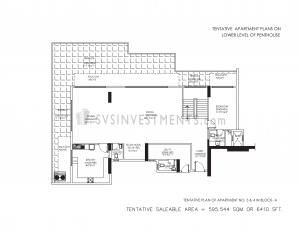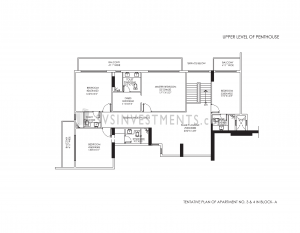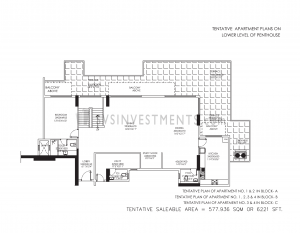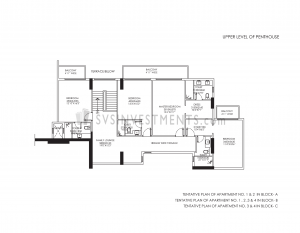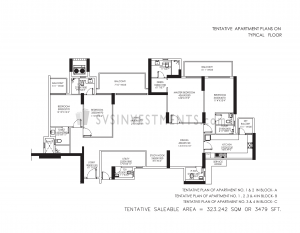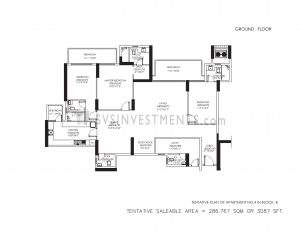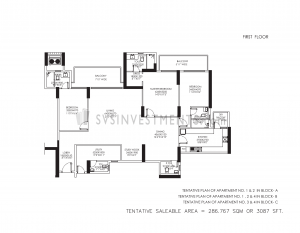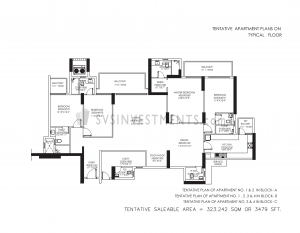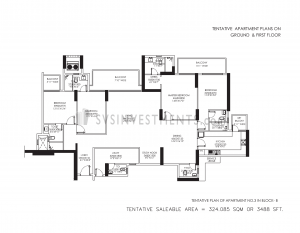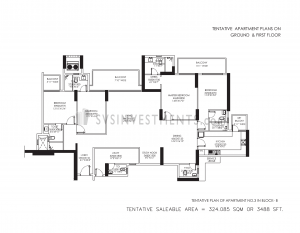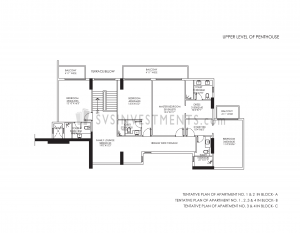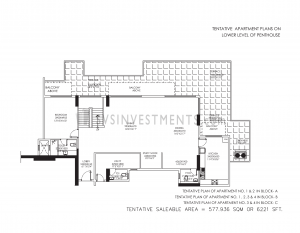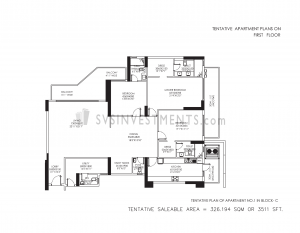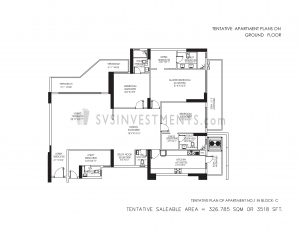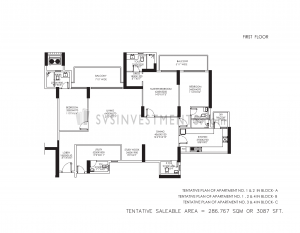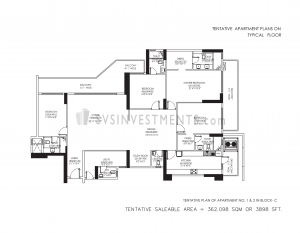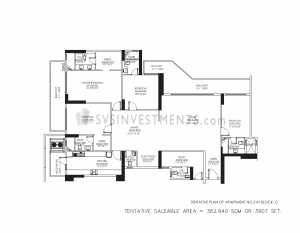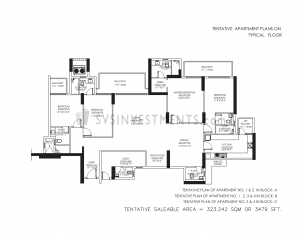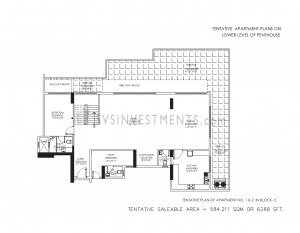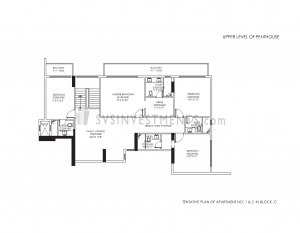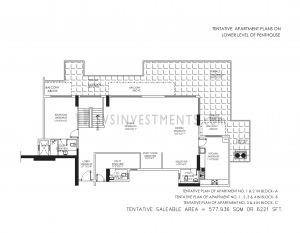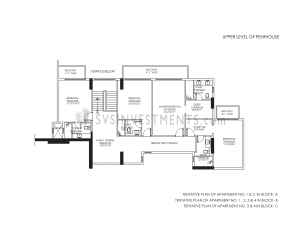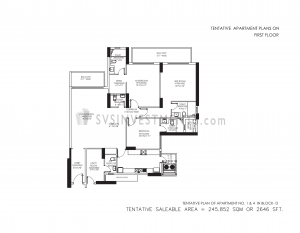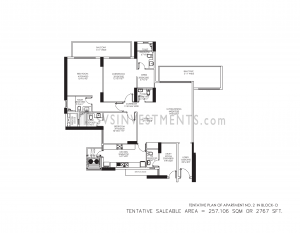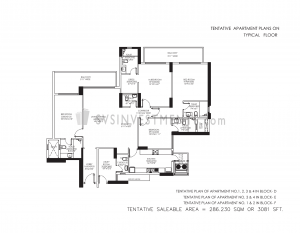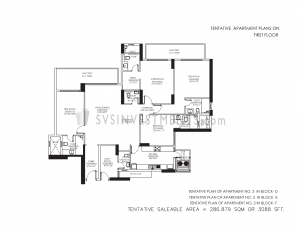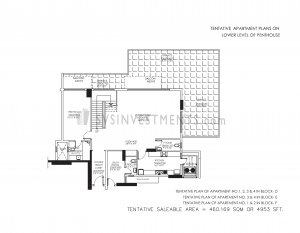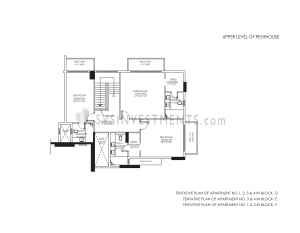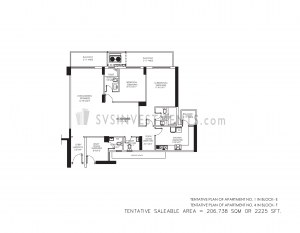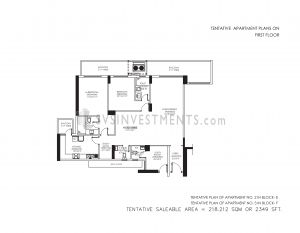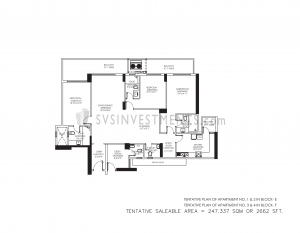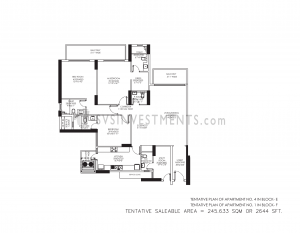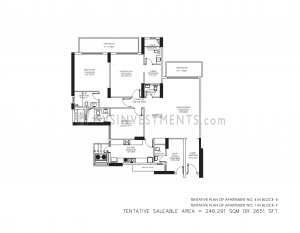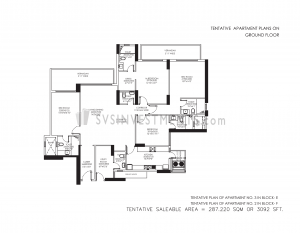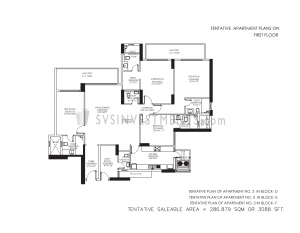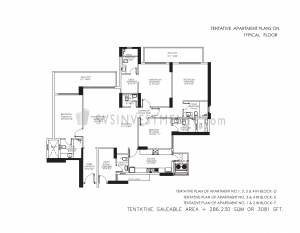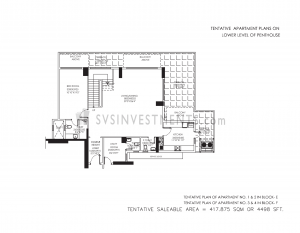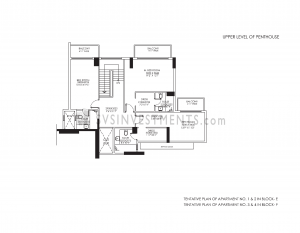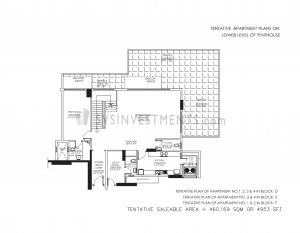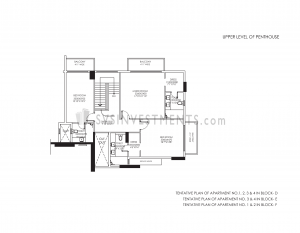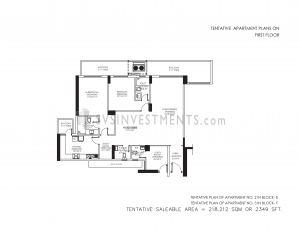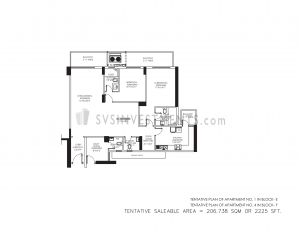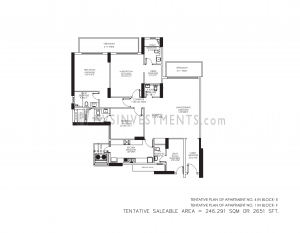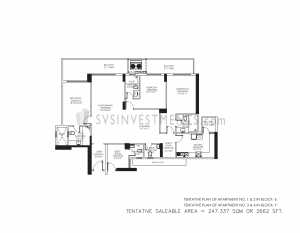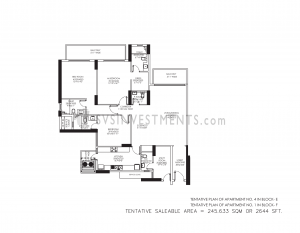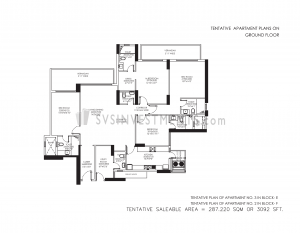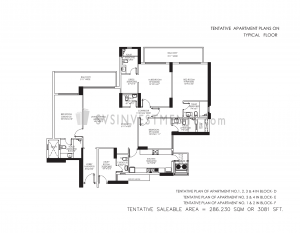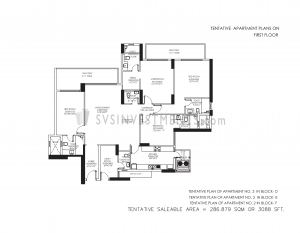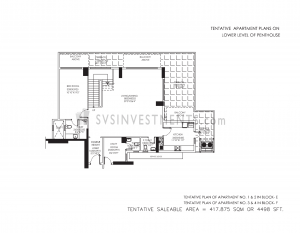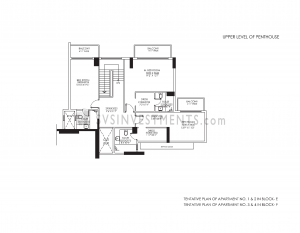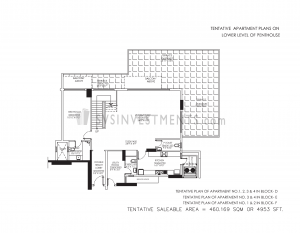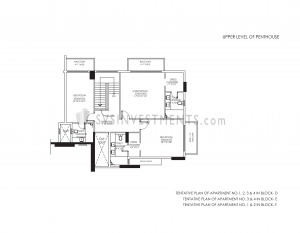DLF Crest Floor Plans and Layout Plans
The Crest, by DLF Limited, Sector 54, Gurgaon
DLF Crest Floor Plans & Layout Plans
Looking for DLF Crest Floor Plans? Here you can find complete set of The Crest Floor Plans and Layout Plans.. DLF Crest consists of 2 Bedrooms, 3 Bedrooms and 4 Bedrooms apartments. The penthouses in this premium condominium complex are of 4 Bedrooms and 5 Bedrooms accommodation.
The Crest, developed by DLF Limited, has ≈750 Apartments of various sizes. The complex also houses full-fledged clubhouse and supermarket for convenience of residents.
DLF Crest Layout Plans
DLF Crest Floor Plans - Tower A
3604 Square Feet
Unit Number 4 on Ground Floor
3087 Square Feet
Unit Number 1, 2 on First Floor
3597 Square Feet
Unit Number 4 on First Floor
3988 Square Feet
Unit Number 3 on Ground Floor
3984 Square Feet
Unit Number 3, 4 on 2nd to 37th Floor
3993 Square Feet
Unit Number 3 on First Floor
6410 Square Feet
Unit Number 3, 4 on Top Floor
6410 Square Feet
Unit Number 3, 4 on Top Floor
6221 Square Feet
Unit Number 1, 2 on Top Floor
6221 Square Feet
Unit Number 1, 2 on Top Floor
3479 Square Feet
Unit Number 1, 2 on 2nd to 37th Floor
DLF Crest Floor Plans - Tower B
3087 Square Feet
Unit Number 4 on Ground Floor
3087 Square Feet
Unit Number 1, 2, 4 on First Floor
3479 Square Feet
Unit Number 1, 2, 3, 4 on 2nd to 37th Floor
3488 Square Feet
Unit Number 3 on Ground Floor
3488 Square Feet
Unit Number 3 on First Floor
6221 Square Feet
Unit Number 1, 2, 3, 4 on Top Floor
6221 Square Feet
Unit Number 1, 2, 3, 4 on Top Floor
DLF Crest Floor Plans - Tower C
3511 Square Feet
Unit Number 1 on First Floor
3518 Square Feet
Unit Number 1 on Ground Floor
3087 Square Feet
Unit Number 3, 4 on First Floor
3898 Square Feet
Unit Number 1, 2 on 2nd to 37th Floor
3907 Square Feet
Unit Number 2 on First Floor
3479 Square Feet
Unit Number 3, 4 on 2nd to 37th Floor
6288 Square Feet
Unit Number 1, 2 on Top Floor
6288 Square Feet
Unit Number 1, 2 on Top Floor
6221 Square Feet
Unit Number 3, 4 on Top Floor
6221 Square Feet
Unit Number 3, 4 on Top Floor
DLF Crest Floor Plans - Tower D
2646 Square Feet
Unit Number 1, 4 on First Floor
2767 Square Feet
Unit Number 2 on First Floor
3081 Square Feet
Unit Number 1, 2, 3, 4 on 2nd to 26th Floor
3088 Square Feet
Unit Number 3 on First Floor
4953 Square Feet
Unit Number 1, 2, 3, 4 on Top Floor
4953 Square Feet
Unit Number 1, 2, 3, 4 on Top Floor
DLF Crest Floor Plans - Tower E
2225 Square Feet
Unit Number 1 on First Floor
2349 Square Feet
Unit Number 2 on First Floor
2662 Square Feet
Unit Number 1, 2 on 2nd to 26th Floor
2644 Square Feet
Unit Number 4 on First Floor
2651 Square Feet
Unit Number 4 on Ground Floor
3092 Square Feet
Unit Number 3 on Ground Floor
3088 Square Feet
Unit Number 3 on First Floor
3081 Square Feet
Unit Number 3, 4 on 2nd to 26th Floor
4498 Square Feet
Unit Number 1, 2 on Top Floor
4498 Square Feet
Unit Number 1, 2 on Top Floor
4953 Square Feet
Unit Number 3, 4 on Top Floor
4953 Square Feet
Unit Number 3, 4 on Top Floor
DLF Crest Floor Plans - Tower F
2349 Square Feet
Unit Number 3 on First Floor
2225 Square Feet
Unit Number 4 on First Floor
2651 Square Feet
Unit Number 1 on Ground Floor
2662 Square Feet
Unit Number 3, 4 on 2nd to 26th Floor
2644 Square Feet
Unit Number 1 on First Floor
3092 Square Feet
Unit Number 2 on Ground Floor
3081 Square Feet
Unit Number 1, 2 on 2nd to 26th Floor
3088 Square Feet
Unit Number 2 on First Floor
4498 Square Feet
Unit Number 3, 4 on Top Floor
4498 Square Feet
Unit Number 3, 4 on Top Floor
4953 Square Feet
Unit Number 1, 2 on Top Floor
4953 Square Feet
Unit Number 1, 2 on Top Floor
Interested?
Enquire Now
This site is protected by reCAPTCHA and the Google Privacy Policy and Terms of Service apply.
